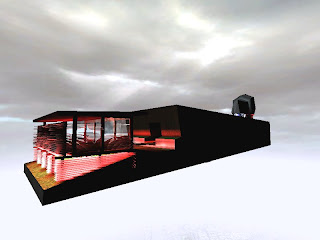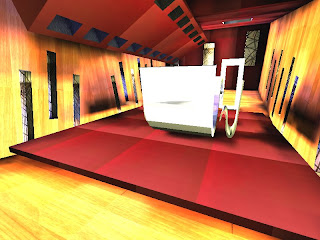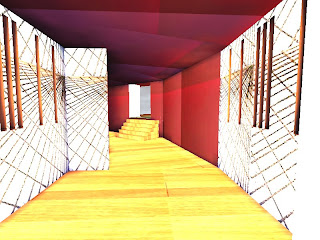FileFront File:
My design for both scientist spaces was inspired by a compbination of the axonometrics displayed below.


Electroliquid Aggregation quote: "Mathematical Practices such as equations are considered boring. Geometric Figures however, and the materials that form these figures have a physical affect on the observer and the way they feel."
With the combination of my Electroliquid Aggregation quote and inspiration from my chosen axonometrics the spaces below were formed:

The image above displays the connection between my two spaces through a ramp symbolising the links and similarities expressed through my two chosen quotes by Stephen Hawkings and Florence Nightingale.

The Ramp

Hawking's space


The image above represents the entry to Stephen Hawkings space. The use of extruded blocks in the entry is to express his admiration to geometric shapes and the use of light is to emphasise the tactility of these geometric forms.

The image above represents Florence Nightingale's space. It illustrates the power of materials and how lighting and angling of geometric forms can enhance the affect of materials on the observer.
Other images of space:

Ramp heading towards Florence Nightingale's space

Florence Nightingale's space

Florence Nightingale's space

Florence Nightingale's space

Hawking's Space


 Final design of dining table
Final design of dining table











 Slims space (above) aerial shot, in the distance skylights of meeting room and Yins space far right.
Slims space (above) aerial shot, in the distance skylights of meeting room and Yins space far right.

















